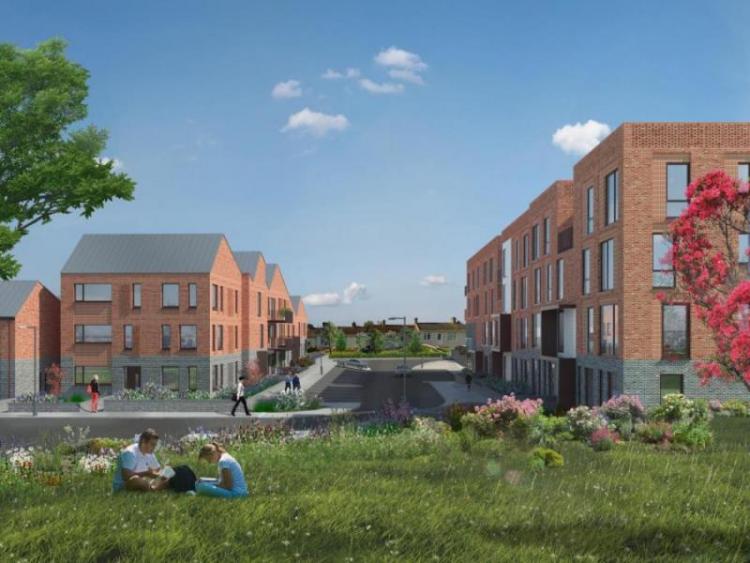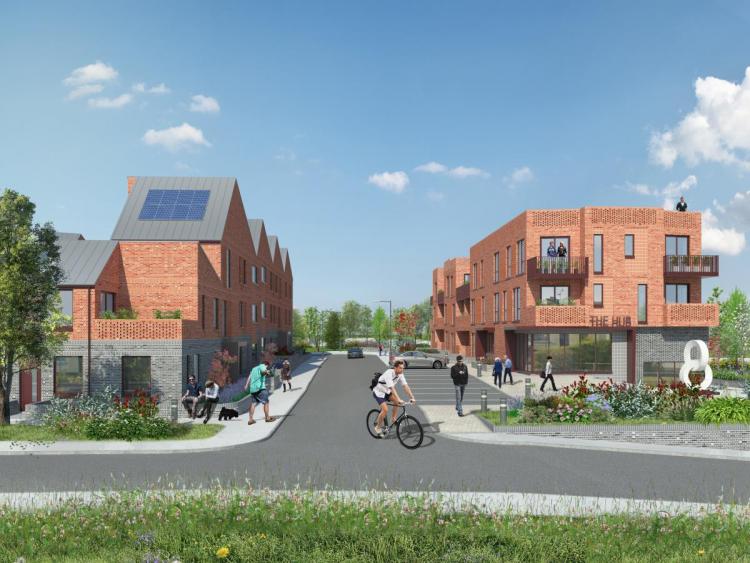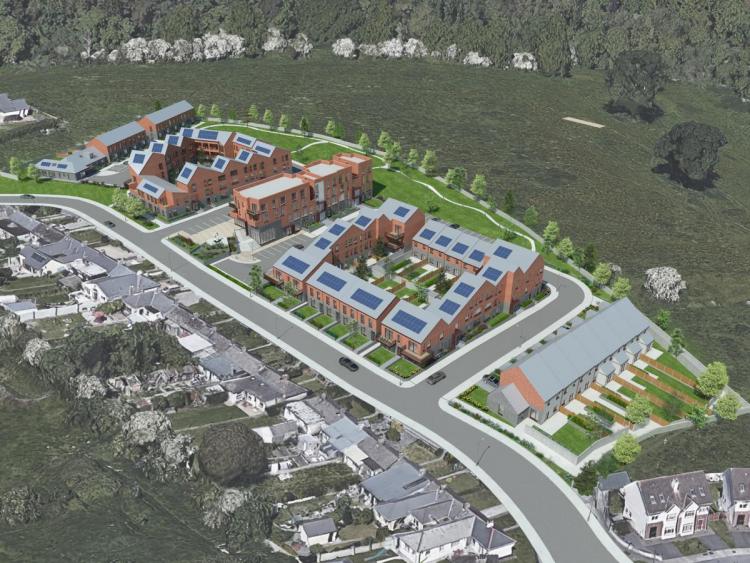Housing at Crokers Hill, Kennyswell Road, Kilkenny City
Housing at Crokers Hill, Kennyswell Road, Kilkenny City
Kilkenny County Council, Housing Section are hereby applying to An Bord Pleanála under Section 177AE of the Planning and Development Act for permission to demolish a pumping station and shed, to construct 86 housing units and carry out associated site development works at Crokers Hill, Kennyswell Road, Kilkenny City.
A Natura Impact Statement has been prepared in respect of this proposal, a copy of which is attached along with all the relevant plans and particulars which describe the full nature and extent of the proposed development.
Main Elements of the Proposal which may be of interest are:-
The project is approved for funding from the Department of Housing, Planning and Local Government and forms a key part of Kilkenny County Councils Housing Strategy to deliver new build homes in Kilkenny City.
Breakdown of Proposed Accommodation: -
| Quantity of Units | |
| Block A | Total - 5 |
| 5 Bed Group Home | 1 |
| 3 Bed 5 Person House | 4 |
| Block B | Total - 5 |
| 3 Bed 5 Person House | 5 |
| Block C | Total - 25 |
| 3 bed 6 person duplex | 3 |
| 1 Bed 2 Person Apt | 2 |
| 2 Bed 3 Person Apt | 9 |
| 2 bed 4 person apt | 6 |
| 3 Bed 5 Person Apt | 1 |
| 3 Bed 6 Person Apt | 4 |
| Block D | Total - 16 |
| 4 Bed 7 Person Duplex | 2 |
| 3 Bed 5 Person Duplex | 4 |
| 2 bed 3 person apt | 6 |
| 1 Bed 2 Person Apt | 4 |
| Community facility | |
| Block E | Total - 28 |
| 3 Bed 5 Person House | 8 |
| 2 Bed 3 Person Apt | 3 |
| 2 Bed 4 Person Apt | 4 |
| 3 Bed 5 Person Duplex | 2 |
| 1 Bed 2 Person Apt | 8 |
| 3 Bed 5 Person Apt | 3 |
| Block F | Total - 7 |
| 4 Bed 7 Person House | 4 |
| 3 Bed 5 Person House | 2 |
| 5 Bed 9 Person House | 1 |
| TOTAL UNITS | 86 |
Computer Generated Imagery of proposed scheme
- from the public green space to the rear of road between blocks D and E facing Kennyswell Road

- View from the Kennyswell Road between blocks C and D facing the proposed scheme. Proposed community space is to the right of the picture on the lower ground and upper ground levels of Block D. Note that name of facility has not been determined, signage is indicative only.

- from the air, computer generated images imposed on Google Map 3D images. Note that this image is an indicative visual representation only. Exact relationship between the Google 3D images and the generated 3D images of the proposed housing should not be taken as an accurate detail.

DETAILS OF PUBLIC ADVERTISMENT
Kilkenny County Council Housing at Crokers Hill, Kennyswell Road, Kilkenny
Application to An Bord Pleanala for approval
Notice pursuant to: Section 177AE of the Planning and Development Act 2000 (as amended) and the Planning and Development Regulations 2001 (as amended)
Notice is hereby given that Kilkenny County Council proposes to seek the approval of An Bord Pleanála for proposed development works at Crokers Hill, Kennyswell Road, Kilkenny – comprising:- the demolition of existing pumphouse and shed, the construction of 86 housing units in six blocks [comprising 1 x five bedroomed terraced house, 4 x four bedroomed terraced houses, 19 x three bedroomed terraced houses, 9 x three bedroomed duplex apartments, 2 x four bedroomed duplex apartments, 14 x one bedroomed apartments, 28 x two bedroomed apartments, 8 x three bedroomed apartments, 1 x five bedroomed group home] community facility and all associated site works and service connections.
A Natura Impact Statement has been prepared as part of the application for approval in respect of the proposed development.An Bord Pleanála may give approval to the application for development with or without conditions, or may refuse the application for development.A copy of the particulars of the scheme and the Natura Impact Statement will be available for inspection at:
- The consultation website of Kilkenny County Council at https://consult.kilkenny.ie/
- The Planning Section of Kilkenny County Council, County Hall, John St, Kilkenny between the hours of 9.00am to 1pm and 2pm to 4.00pm, on working days from Friday 2nd August 2019 to Friday 27th September 2019 (inclusive of both dates)
- The offices of An Bord Pleanála, 64 Marlborough Street, Dublin 1 between the hours of 9.15 am and 5.30 pm on working days on working days from Friday 2nd August 2019 to Friday 27th September 2019 (inclusive of both dates) (inclusive of both dates)
Copies of the Natura Impact Statement may be inspected free of charge or purchased on payment of a specified fee (which shall not exceed the reasonable cost of making a copy).
In accordance with the requirements of Article 120(1)(a) of the Planning and Development Regulations 2001 (as amended) the local authority has made a preliminary examination of the nature, size and location of the proposed development. The authority has concluded that there is no real likelihood of significant effects on the environment arising from the proposed development and a determination has been made that an Environmental Impact Assessment (EIA) is not required.As per Article 120(3)(b) where any person considers that the development proposed to be carried out would be likely to have significant effects on the environment, he or she may, at any time before the expiration of 4 weeks beginning on the date of the publication of this notice apply to An Bord Pleanála for a screening determination as to whether the development would be likely to have a significant effect on the environment.
Submissions or observations relating to- (i) the implications of the proposed development for proper planning and sustainable development in the area concerned, (ii) the likely effects on the environment of the proposed development, and (iii) the likely significant effects of the proposed development on a European site, if carried out, may be made in writing to:- An Bord Pleanála, 64 Marlborough Street, Dublin 1 D01 V902.Any submissions/observations must be received by An Bord Pleanála not later than 5.30pm on Friday 27th September 2019.
A person may question the validity of a decision of the Bord by way of an application for judicial review, under Order 84 of the rules of the Superior Courts (S.I. No.15 of 1986) in accordance with section 50 of the Planning and Development Act 2000 (as amended).Practical information in respect of the judicial review process can be accessed on the Board’s website www.pleanala.ie or on the Citizens Information Service website www.citizensinformation.ie.
Signed:- Mary Mulholland, Director of Services
REGISTER OF PARTICULARS (attached under 'Materials' on the right hand side of screen)
|
|
Drawing Title: | Reference | |
| Drawing 1 | Site Location Map | 1803-001 | |
| Drawing 2 | Topographical Survey | 1803-002 | |
| Drawing 3 | Site Layout Plan | 1803-003 | |
| Drawing 4 | Site Sections I | 1803-004 | |
| Drawing 5 | Site Sections II | 1803-005 | |
| Drawing 6 | Landscape and Boundaries Drawing | 1803-006 | |
| Drawing 7 | Block A - Ground Floor plan | 1803-A-100 | |
| Drawing 8 | Block A - First Floor plan | 1803-A-101 | |
| Drawing 9 | Block A - Elevations & Section | 1803-A-200 | |
| Drawing 10 | Block B - Floor Plans | 1803-B-100 | |
| Drawing 11 | Block B - Elevations & Section | 1803-B-200 | |
| Drawing 12 | Block C - Ground Floor Plan | 1803-C-100 | |
| Drawing 13 | Block C - First Floor Plan | 1803-C-101 | |
| Drawing 14 | Block C - Second Floor Plan | 1803-C-102 | |
| Drawing 15 | Block C - North, East & South Elevations | 1803-C-200 | |
| Drawing 16 | Block C - West Elevation & Section | 1803-C-201 | |
| Drawing 17 | Block D - Lower Ground Floor Plan | 1803-D-100 | |
| Drawing 18 | Block D - Ground Floor Plan | 1803-D-101 | |
| Drawing 19 | Block D - First & Second Floor Plan | 1803-D-102 | |
| Drawing 20 | Block D - Elevations | 1803-D-200 | |
| Drawing 21 | Block E - Ground Floor Plan | 1803-E-100 | |
| Drawing 22 | Block E - First Floor Plan | 1803-E-101 | |
| Drawing 23 | Block E - Second Floor Plan | 1803-E-102 | |
| Drawing 24 | Block E - West, North & East Elevations | 1803-E-200 | |
| Drawing 25 | Block E - South Elevation & Section A-A | 1803-E-201 | |
| Drawing 26 | Block F - Ground Floor Plan | 1803-F-100 | |
| Drawing 27 | Block F - First Floor Plan | 1803-F-101 | |
| Drawing 28 | Block F - Elevations & Section | 1803-F-200 | |
| Drawing 29 | Civil Notes | 18KK003 C-000 | |
| Drawing 30 | Existing Site Layout & Services Layout (Civil) | 18KK003 C-001 | |
| Drawing 31 | Watermain Layout | 18KK003 C-002 | |
| Drawing 32 | Levels and Gradients Layout | 18KK003 C-003 | |
| Drawing 33 | Proposed Build Up Layout | 18KK003 C-004 | |
| Drawing 34 | Traffic Signs & Road Markings Layout | 18KK003 C-005 | |
| Drawing 35 | Foul Drainage Layout | 18KK003 C-010 | |
| Drawing 36 | Storm Drainage Layout | 18KK003 C-020 | |
| Drawing 37 | Swept Path Analysis - Fire Tender | 18KK003 C-030 | |
| Drawing 38 | Swept Path Analysis - Refuse Lorry | 18KK003 C-031 | |
| Drawing 39 | External Details Sheet 1 - Storm Water Manholes | 18KK003 C-050 | |
| Drawing 40 | External Details Sheet 2 SUDS infiltration detail | 18KK003 C-051 | |
| Drawing 41 | External Details Sheet 3 - Gullies and Aco Channel Details | 18KK003 C-052 | |
| Drawing 42 | External Details Sheet 4 - Storm Water Pipe Bedding Details | 18KK003 C-053 | |
| Drawing 43 | External Details Sheet 5 - IW Wastewater Details | 18KK003 C-054 | |
| Drawing 44 | External Details Sheet 6 - IW Wastewater Details | 18KK003 C-055 | |
| Drawing 45 | External Details Sheet 7 - IW Watermain Details | 18KK003 C-056 | |
| Drawing 46 | External Details Sheet 8 - IW Watermain Details | 18KK003 C-057 | |
| Drawing 47 | External Details Sheet 9 | 18KK003 C-058 | |
| Drawing 48 | External Details Sheet 10 | 18KK003 C-059 | |
| Drawing 49 | Proposed Public Lighting Layout | 18ME002-ME-1000 (C) | |
| Drawing 50 | Proposed Site Services ESB and GAS layout | 18ME002-ME-1000 (A) | |
| Drawing 51 | Proposed Site Services Telecoms Layout | 18ME002-ME-1000 (B) | |
| Drawing 52 | Existing Site Services (M&E) | 18ME002-ME-1000 (EX) | |
| Report 1 | Appropriate Assessment Screening Report | ||
| Report 2 | Natura Impact Statement (NIS) | ||
| Report 3 | Ecological Impact Statement (EcIA) | ||
| Report 4 | Architectural Design Statement | ||
| Report 5 | Archaeological Impact Assessment | ||
| Report 6 | Archaeological Testing Report | ||
| Report 7 | Site Specific Flood Risk Assessment | ||
| Report 8 | Road Safety Audit Stage 1/2 | ||
| Report 9 | Traffic Impact Assessment | ||
| Report 10 | Building Regulation Part L Compliance Report | ||
| Report 11 | Site Lighting Report | ||
| Report 12 | Outline Construction and Demolition Waste Management Plan | ||
| Additional Information Items 1 & 2 | Project Justification & Planning Detail | ||
| Additional Information Item 3 | Map Outlining Kilkenny County Council plans for roads and amenity infrastructure in the area | ||
| Additional Information Item 4 | Confirmation of Feasibility Letter - Irish Water | ||
| Additional Information Item 5 | Foul & Storm Drainage Design Calculations | ||
| Additional Information Item 6 | Computer Generated Imagery | ||
| Additional Information Item 7 | Area Schedule - Housing Units | ||
| Additional Information Item 8 | List of Prescribed Bodies notified | ||
| Additional Information Item 9 | Copy of Newspaper Advertisement | ||
| Additional Information 10 | Habitats Directive Project Screening Assessment | ||
| Additional Information 11 | EIA Screening Assessment |