It was stated at the County Council meeting of Monday 20th July 2015 that a commitment was made by the Borough Council to accommodate a rink for minority sports in the Brewery site, I submit that...
5.2 Options Considered
Dúnta23 Mei, 2015, 7:00am - 21 Iúil, 2015, 6:00pm
Options Considered (Download Options Considered)
5.2.1 Design Options
Option 1
- Nore Linear Park completed from St John’s Bridge to Greens Bridge.
- Bateman Quay extended to link with Central Access Route.
- Network of urban streets, slipways and squares created.
- New pedestrian bridge links to eastern Nore quayside provided.
- New public spaces at St Francis Abbey created.
- New “academic” square created.
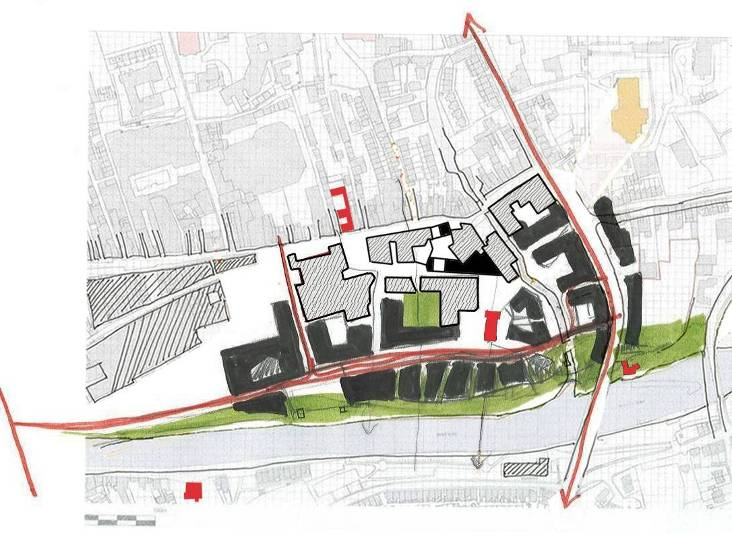 Option 2
Option 2
- Nore Linear Park completed from St John’s Bridge to Greens Bridge • Bateman Quay extended to link with Central Access Route.
- Quiet Garden Zone created between Bateman Quay and River.
- Network of urban streets, slipways and squares created.
- New pedestrian bridge link from Abbey Square to eastern Nore quayside provided.
- New “academic” square created.
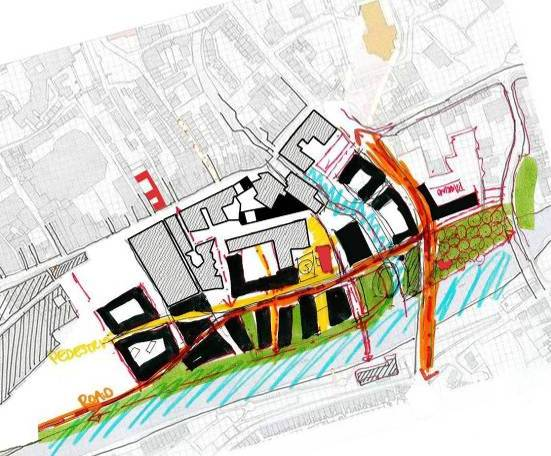
Option 3
- Bateman Quay vehicular route extension relocated westwards to create quiet garden sector adjoining the river and connected to Greens Bridge.
- North south pedestrian route omitted.
- Cultural building indicated at the highly visible north east corner of the site.
- Infill buildings on Horse Barrack Lane proposed.
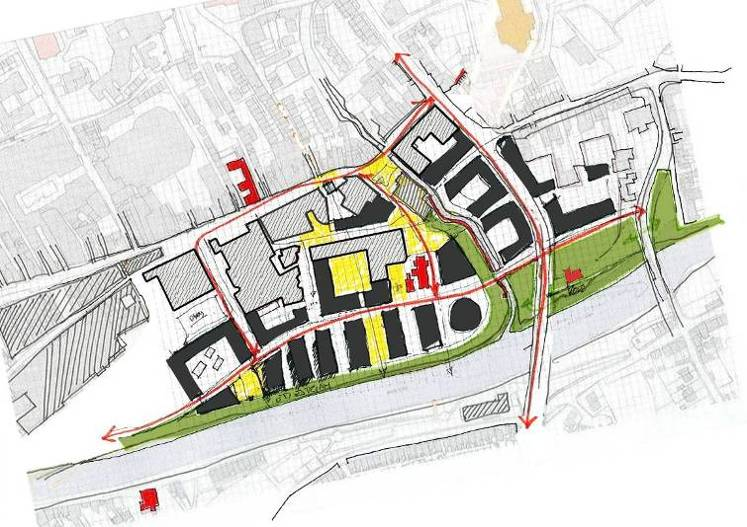
Option 4
- New quayside street and city access from St John’s Bridge and Greens Bridge created.
- Nore Linear Park / Promenade reduced in width.
- Network of urban streets, slipways and squares created.
- New pedestrian bridge links to eastern Nore quayside provided.
- New public spaces at St Francis Abbey, Evan’s Turret and Old City Wall created.
- New academic square created.
- Vista to St.Canices Cathedral provided.
- Vista to the Castle Provided.
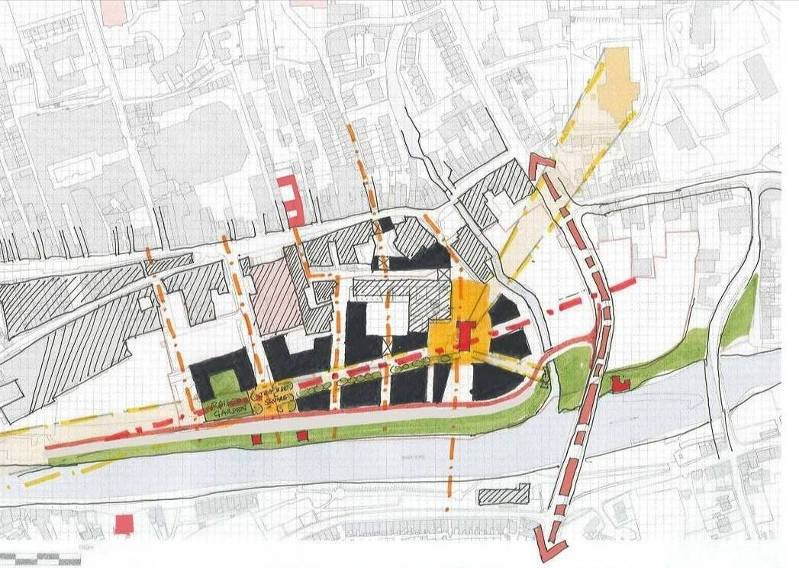
Option 5
- New quayside street and city access from St John’s Bridge and Greens Bridge created.
- Nore Linear Park completed from St John’s Bridge to Greens Bridge.
- Network of urban streets, slipways and squares created.
- New pedestrian bridge links to eastern Nore quayside provided.
- New public spaces at St Francis Abbey, Evan’s Turret and Old City Wall created.
- New academic square created.
- Coffee House Square, Ormonde Crescent, Carnegie Square and Berkeley Square.
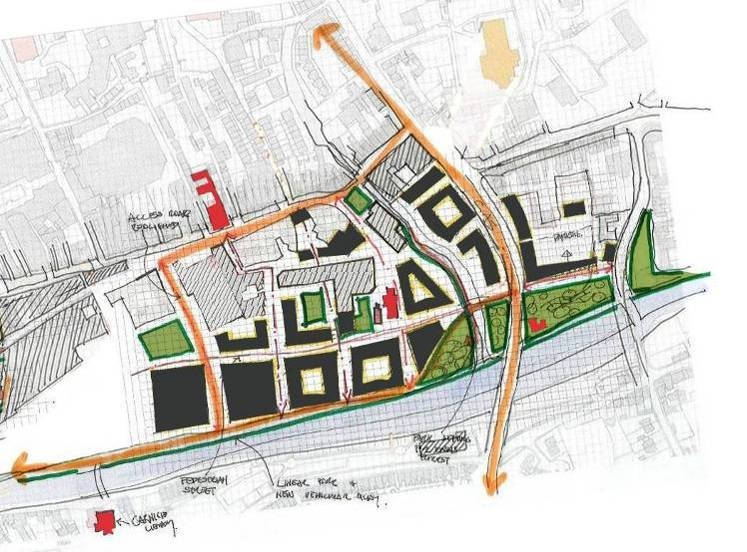
Option 6
- Buildings to River Nore amended to be more in keeping with burgage plot widths.
- Additional new pedestrian bridge provided from Abbey to John’s Quay.
- Bateman Quay extended to Greens Bridge.
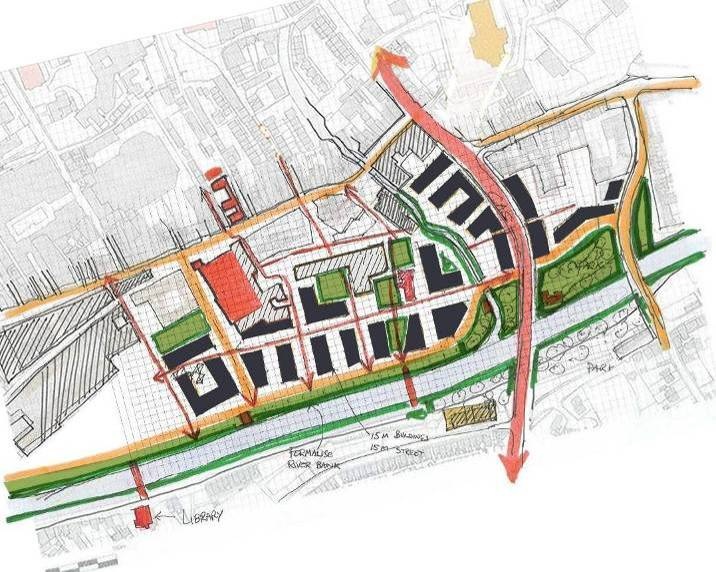
Option 7
- North south pedestrian route relocated to align with Abbey.
- Nore Linear Park widened.
- New public square created at Tea House.
- Buildings to River Nore amended to be more in keeping with burgage plot widths.
- Additional new pedestrian bridge relocated to Academic Square axis.
- Infill buildings on Horse Barrack Lane proposed with link at upper levels from Watergate Theatre to Academic Building.
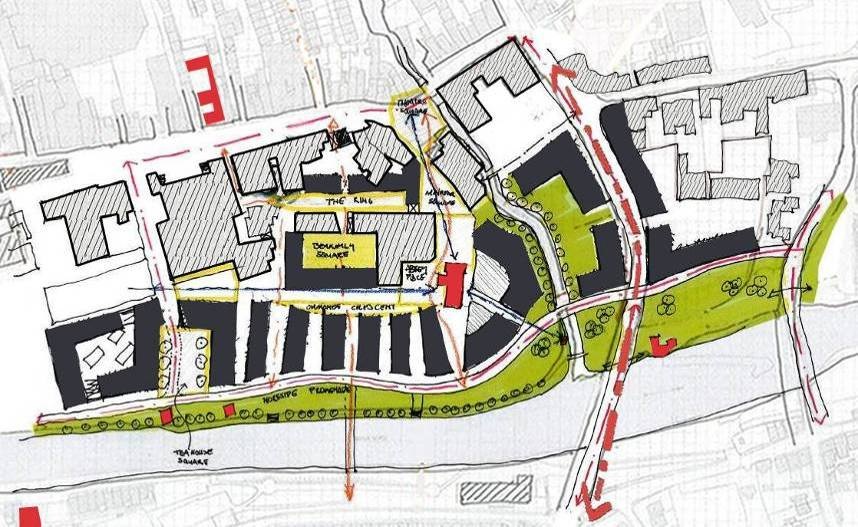
Option 8
- Bateman Quay extension relocated westwards to create quiet garden sector adjoining the river.
- North south pedestrian route reintroduced with vista terminating on St. Francis Abbey.
- Public square to St. Francis Abbey increased to represent original extent of abbey and cloister opening onto river.
- Public square to Old Mill / Tea House proposed.
- New pedestrian bridge proposed from Abbey Square to east side.
- New pedestrian route from Abbey to Dean Street with vista terminating on St.Canices Cathedral.
- Cultural building indicated at the highly visible north east corner of the site.
- New academic square created.
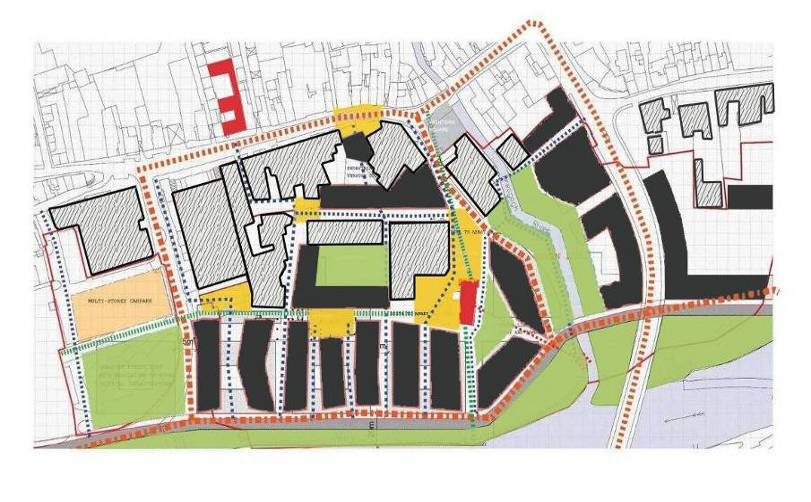
Option 9
- Bateman Quay extension relocated eastwards to form hard edge to River Nore
- Nore Linear Park reduced in width.
- North south pedestrian route reintroduced with vista terminating on St. Francis Abbey.
- New square on pedestrian route introduced.
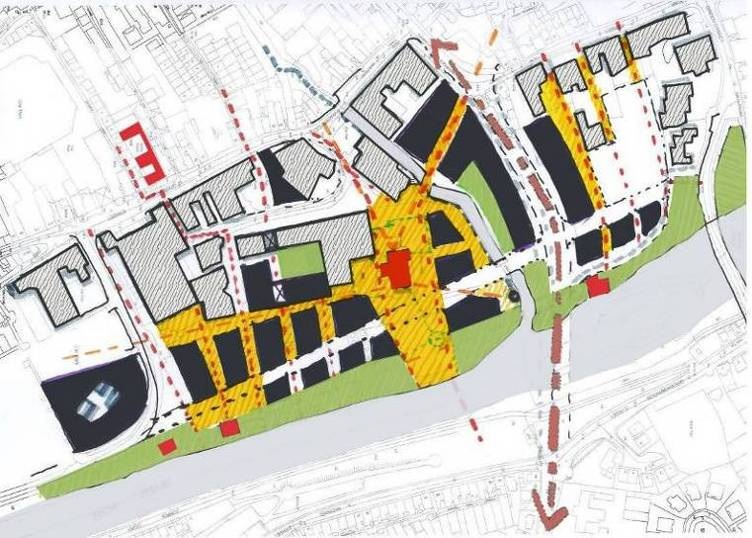
Option 10
- Bateman Quay relocated eastwards to form hard edge to River Nore.
- Nore Linear Park reduced in width.
- North south pedestrian route reintroduced with vista terminating on new building to conceal pumping station.
- New square on pedestrian route enlarged to form crescent.
- Infill buildings on Horse Barrack Lane reintroduced with link at upper level from Watergate Theatre to Academic Building.
- Cultural Building on North East Corner enlarged.
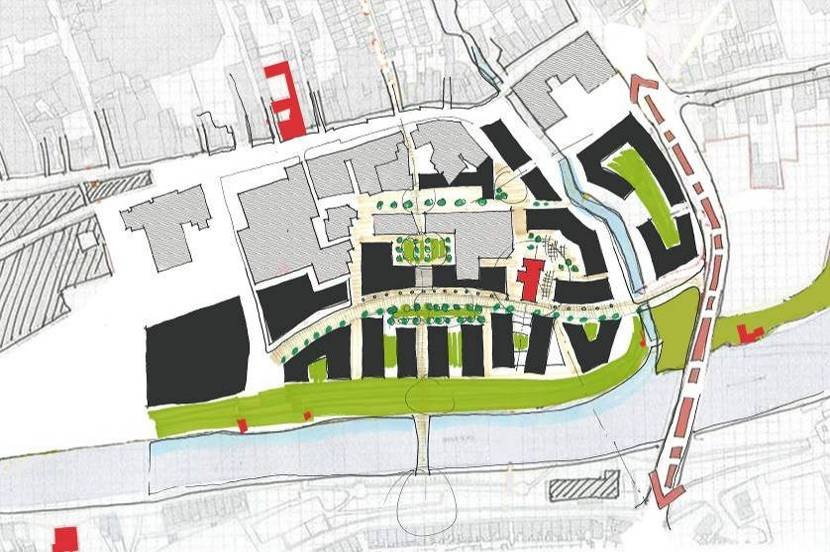
Option 11
- New quayside street and city access from St John’s Bridge and Greens Bridge created.
- Nore Linear Park completed from St John’s Bridge to Greens Bridge.
- Network of urban streets, slipways and squares created, with main central boulevard as a pedestrian street.
- New colonnade provided to eastern edge of central boulevard.
- New public spaces at St Francis Abbey, Evan’s Turret and Old City Wall created.
- Academic Square reduced, and crescent relocated to eastern side.
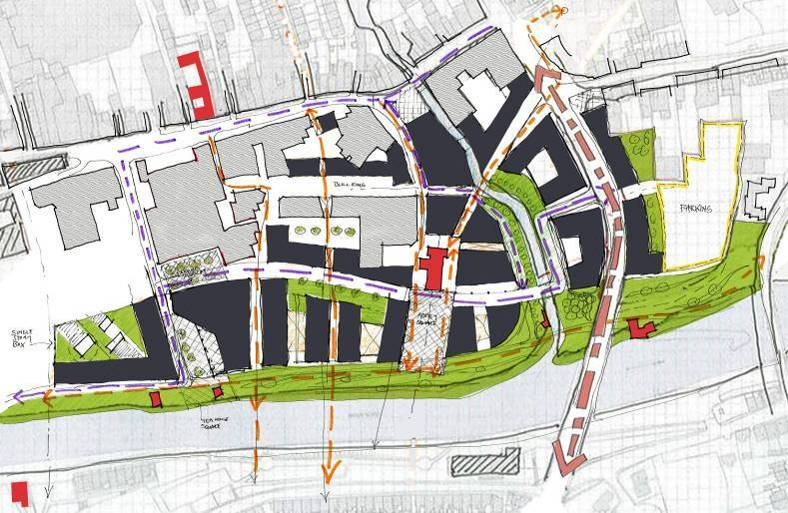
Option 12
- Direct visual and physical link between Cathedral and St. Francis Abbey Created.
- Curved street maintained with space to eastern edge, with geometry of slip lanes responsive to the curved street.
- Colonnade reduced to block north of Abbey only.
- Urban grain more tightly packed around Abbey, with new public space with geometry derived formally from lancet window gable of Abbey.
- New public space in location of current farmers market.
- Geometry of Teahouse Square evolved to align with direction of courthouse façade and Tea Houses.
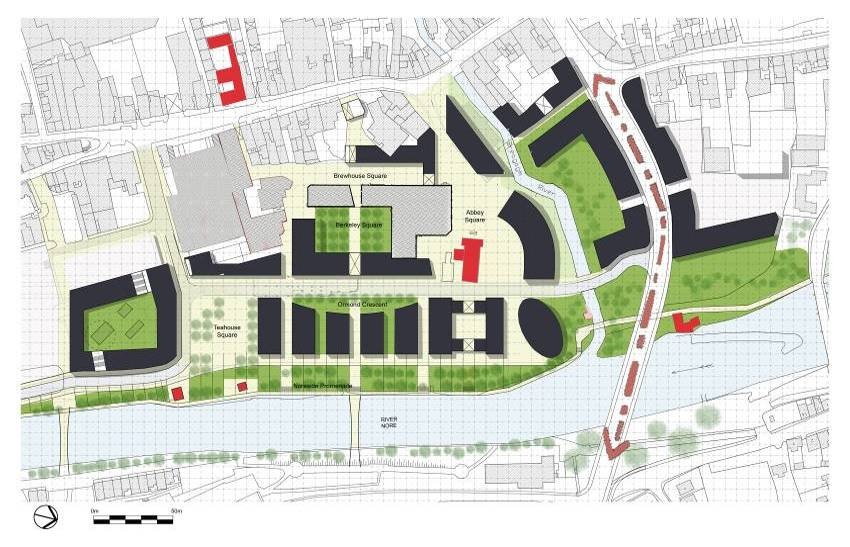
5.2.2 Draft Masterplan Design
Draft Masterplan as published by Kilkenny County Council in October 2013
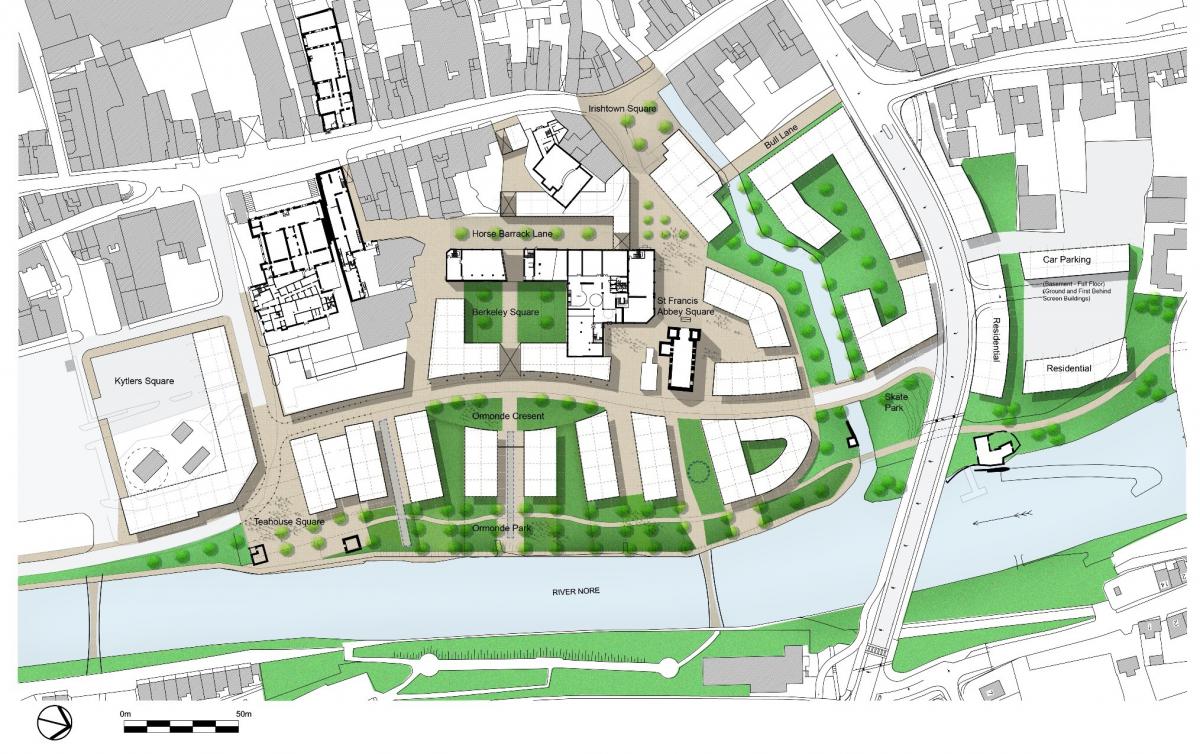
5.2.3 Revisioned Design Options
Following the Public Consultation process and incorporation of the recommendations of the Public Consultations, Archaeological Strategy, Flood Risk Assessment, and Appropriate Assessment the draft masterplan was reviewed and amended as follows.
Option 13
- Proposed buildings to the north of St.Francis Abbey removed.
- Abbey Park created to area north of St.Francis Abbey to allow visual links to be established from the Abbey with Evans Turret , St.Francis Well and the City Walls.
- “Finger blocks” to the river side replaced with more traditional urban blocks.
- Social housing identified in site to the north of the CAS street with pedestrian links to Vicar Street and Green Street.
- Buildings in Market Yard divded into 2 blocks.
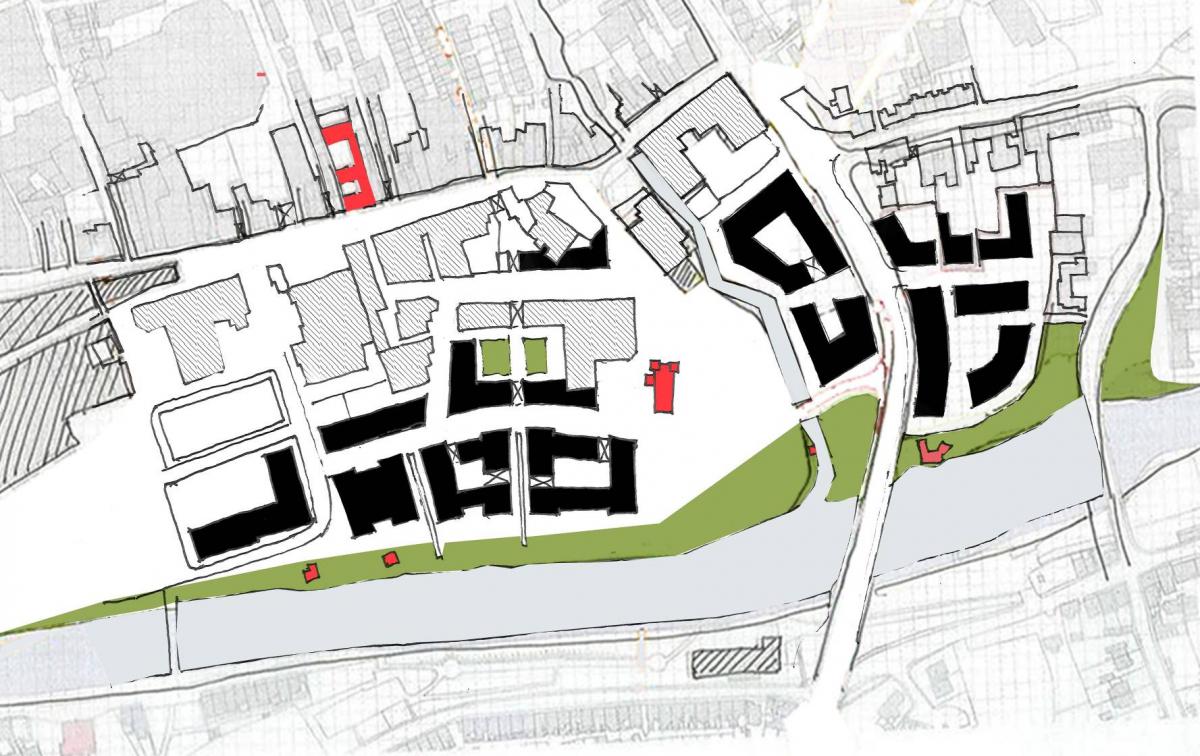
5.2.3 Final Masterplan Design
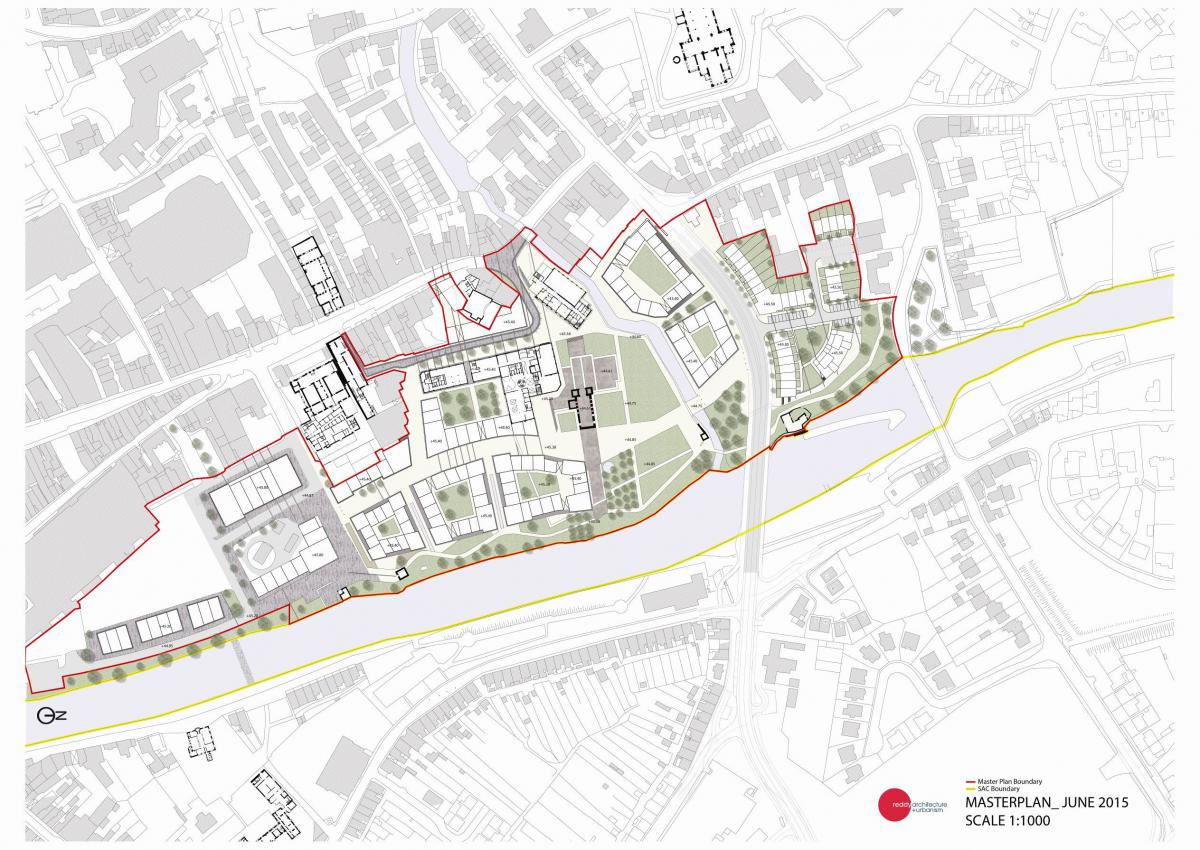
Clár ábhair
Tuarascálacha
Observations
Observations
Minority Sports Rink and Skate Park
It was stated at the County Council meeting of Monday 20th July 2015 that a commitment was made by the Borough Council to accommodate a rink for minority sports in the Brewery site, I submit that...